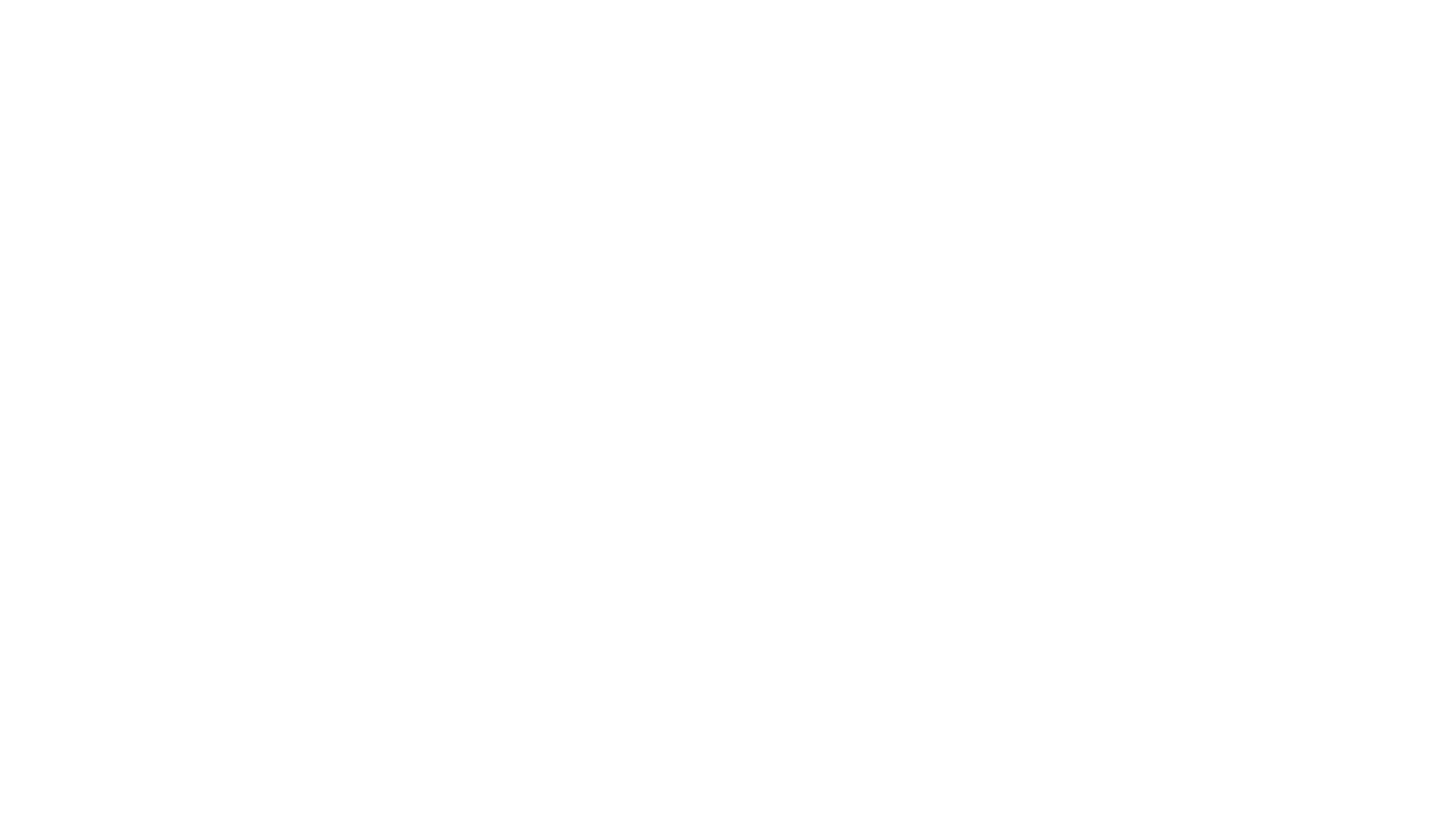220 SW 31st St, Fort Lauderdale FL 33315,Fort Lauderdale,Broward County,Commercial Sale
Overview
- Industrial
- 1974
Description
Dock-height warehouse, 100% AC, Great for Catering or Ghost Kitchen, packaged food production, or AC storage. Formerly a USDA-certified airline food service facility, ready to be re-certified. General Industrial (I) zoning (See attachments). 2 docks, option for 3rd + expansion with the 5000sf side yard. 1200sf of office space, fenced interior storage area. Twin-T concrete roof + CBS construction. Fire detection & dropped ceilings at 9ft. Parking for 30 cars and/or side yard for additional storage. Max ceiling height to bottom of T at 12 – 13 ft. Single-story building approximately 10,000sf on 18,597sf of land. 3-Phase Power, 2 commercial water heaters, 3 air conditioners. The building has grease traps & multiple floor drains. See attached zoning for a wide breadth of permitted uses.
Address
Open on Google Maps- Address 31st St
- City Fort Lauderdale
- State/county Broward County
- Zip/Postal Code 33315
Details
Updated on September 28, 2022 at 2:49 am- Price: $5,995,000
- Land Area: 0.5 Square Feet
- Year Built: 1974
- Property Type: Industrial
- Property Status: Commercial Sale
Features
Mortgage Calculator
- Principal & Interest
- Property Tax
- Home Insurance
- PMI

























