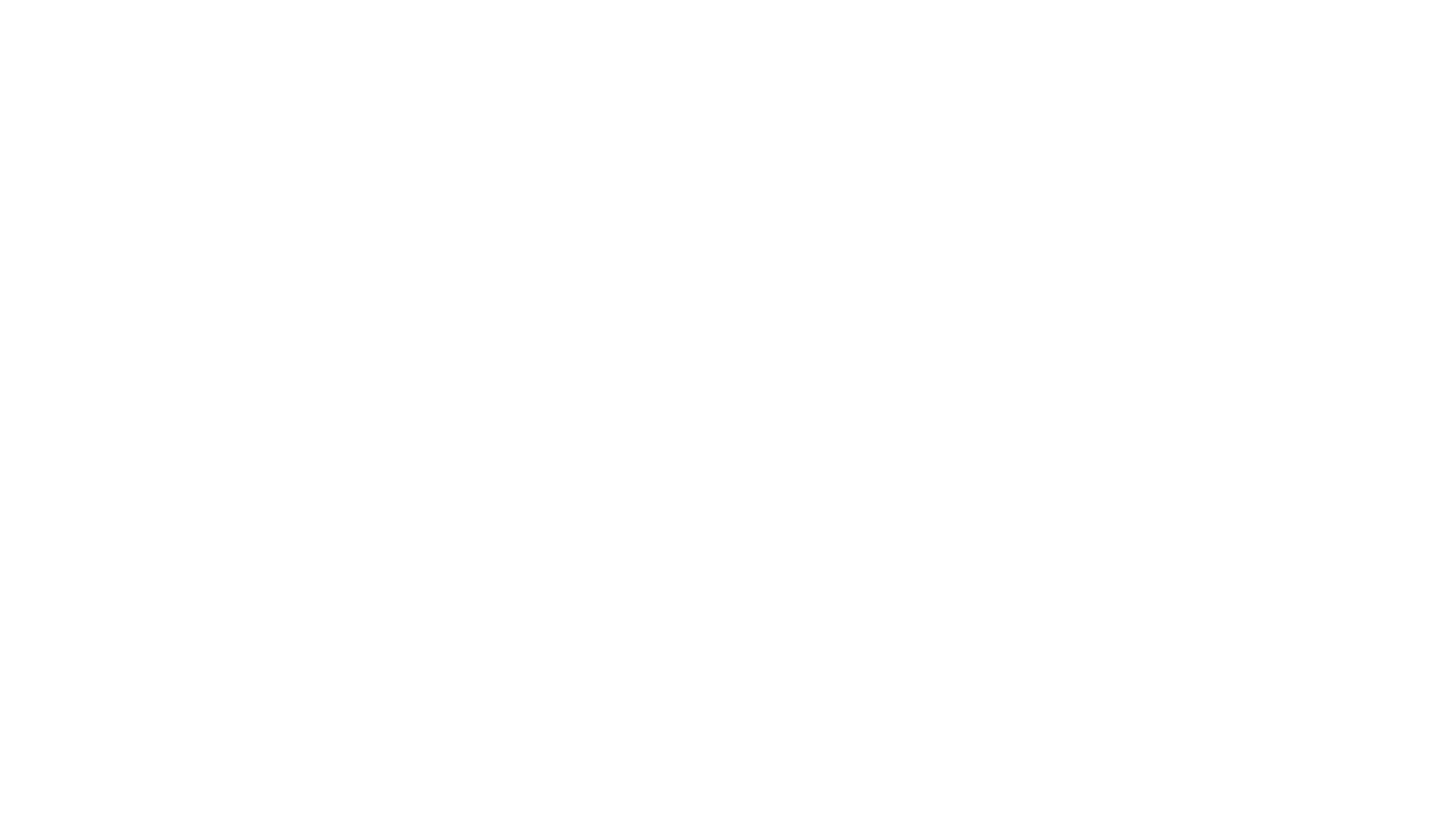1111 SE 9th Ave, Fort Lauderdale FL 33316,Fort Lauderdale,Broward County,Residential
Overview
- Single Family Residence
- 4
- 6
- 2
- 3600
- 2022
Description
Crestron Sonos smart home in Rio Vista by award-winning Randall Stofft Architects. 4/5.5 on corner lot. 3600 sqft under air, volume ceiling, open floor plan, impact glass, travertine terrace, hot tub, saltwater pool, cabana bath, 6′ privacy wall & landscaped. Double front door, 4 en-suite bedrooms, loft w/16ft ceilings. Main bedroom double-door entry, walk-in closets, rain shower, 6-head spa, handheld & bench seating, soaking tub, toilet room & private balcony. Interior 8-ft doors, Jenn-Air appliances, kitchen island, wine cooler, laundry w/sink. Mudroom w/custom shelving & hanging space. 9’x18′ garage ready for lifts, epoxy floors & storage. Golf cart parking w/room three cars. Sonos sound system & automated blinds. Security cameras. Water filtration system. Generator. Astroturf dog run.
Address
Open on Google Maps- Address 9th Ave
- City Fort Lauderdale
- State/county Broward County
- Zip/Postal Code 33316
- Area RIO VISTA ISLES
Details
Updated on January 20, 2023 at 10:39 pm- Price: $3,900,000
- Property Size: 3600 Square Feet
- Bedrooms: 4
- Bathrooms: 6
- Garages: 2
- Year Built: 2022
- Property Type: Single Family Residence
- Property Status: Residential
Features
- Closet Cabinetry
- Cooking Island
- Den/Library/Office
- Dishwasher
- Disposal
- Dryer
- Electric Water Heater
- First Floor Entry
- Garage Attached
- Gas Range
- Has a View
- Has Cooling System
- Has Garage
- Has Heating System
- Lighting
- Loft
- Media Room
- Microwave
- Open Balcony
- Open Parking
- Other
- Pantry
- Refrigerator
- Spa
- Storage
- Utility Room/Laundry
- Volume Ceilings
- Walk-In Closet(s)
- Wall Oven
- Washer
- Water Softener Owned
360° Virtual Tour
Mortgage Calculator
- Principal & Interest
- Property Tax
- Home Insurance
- PMI




















































































